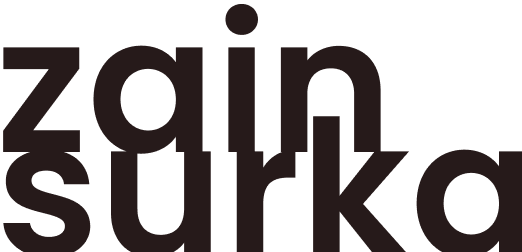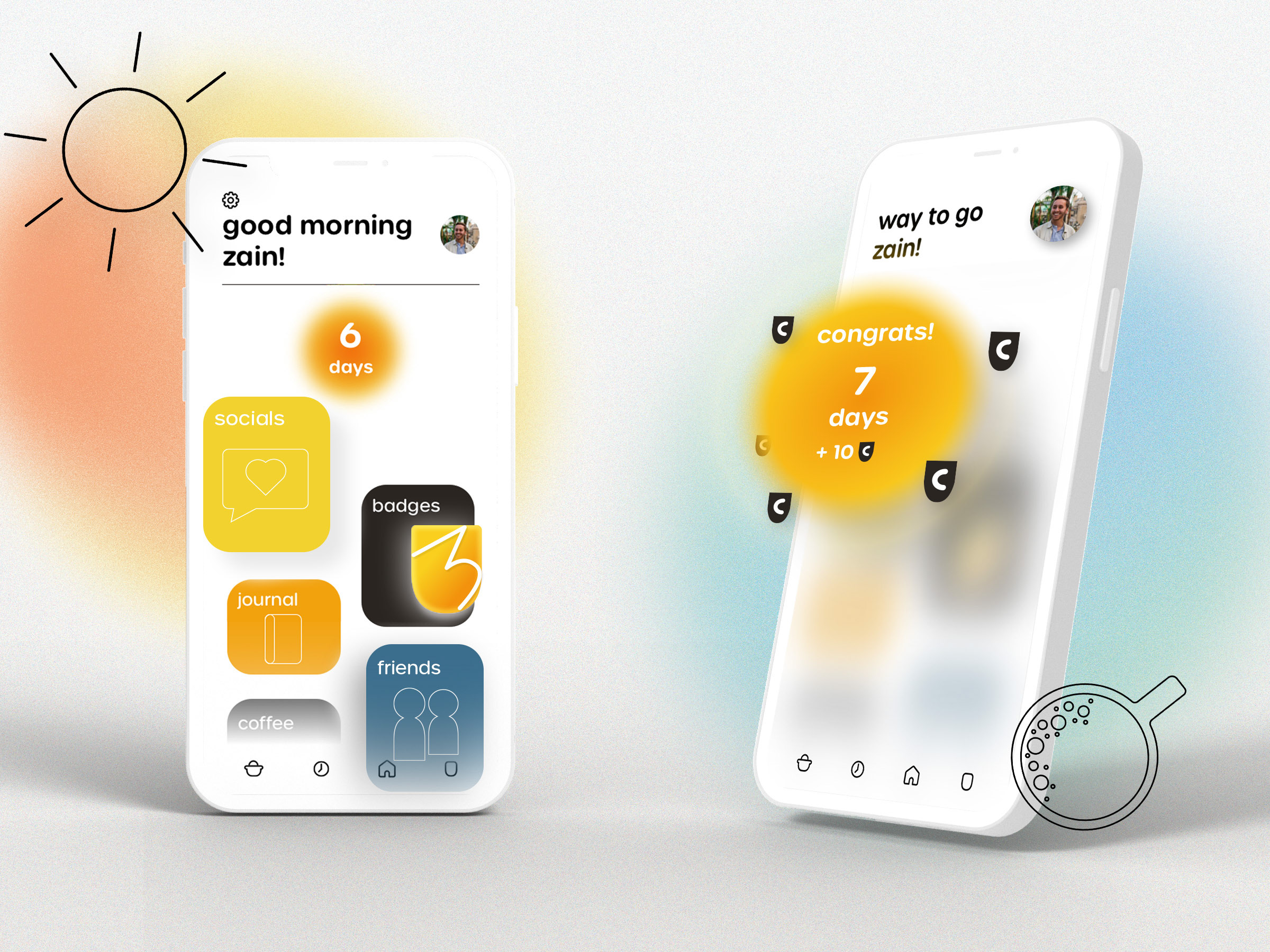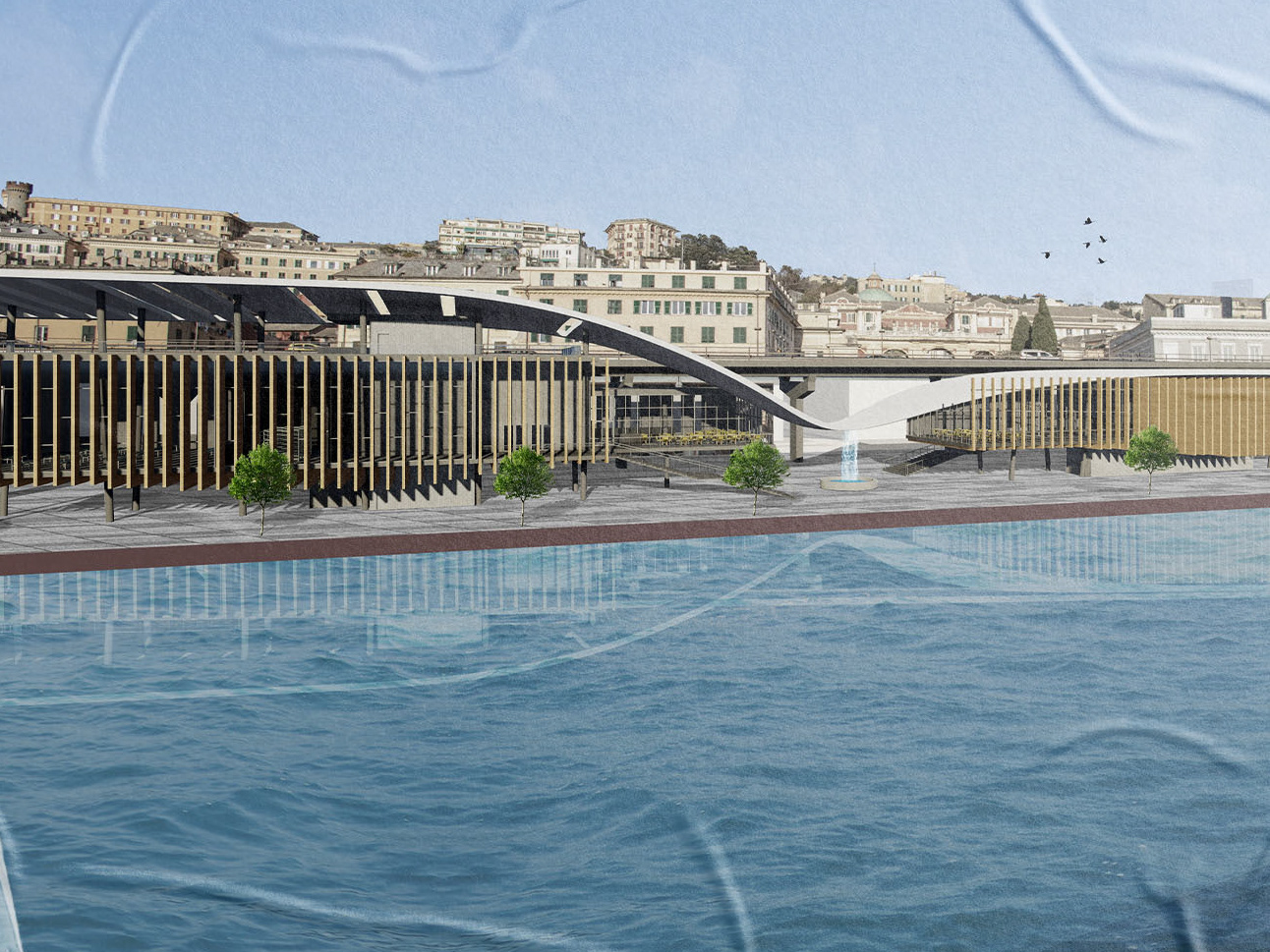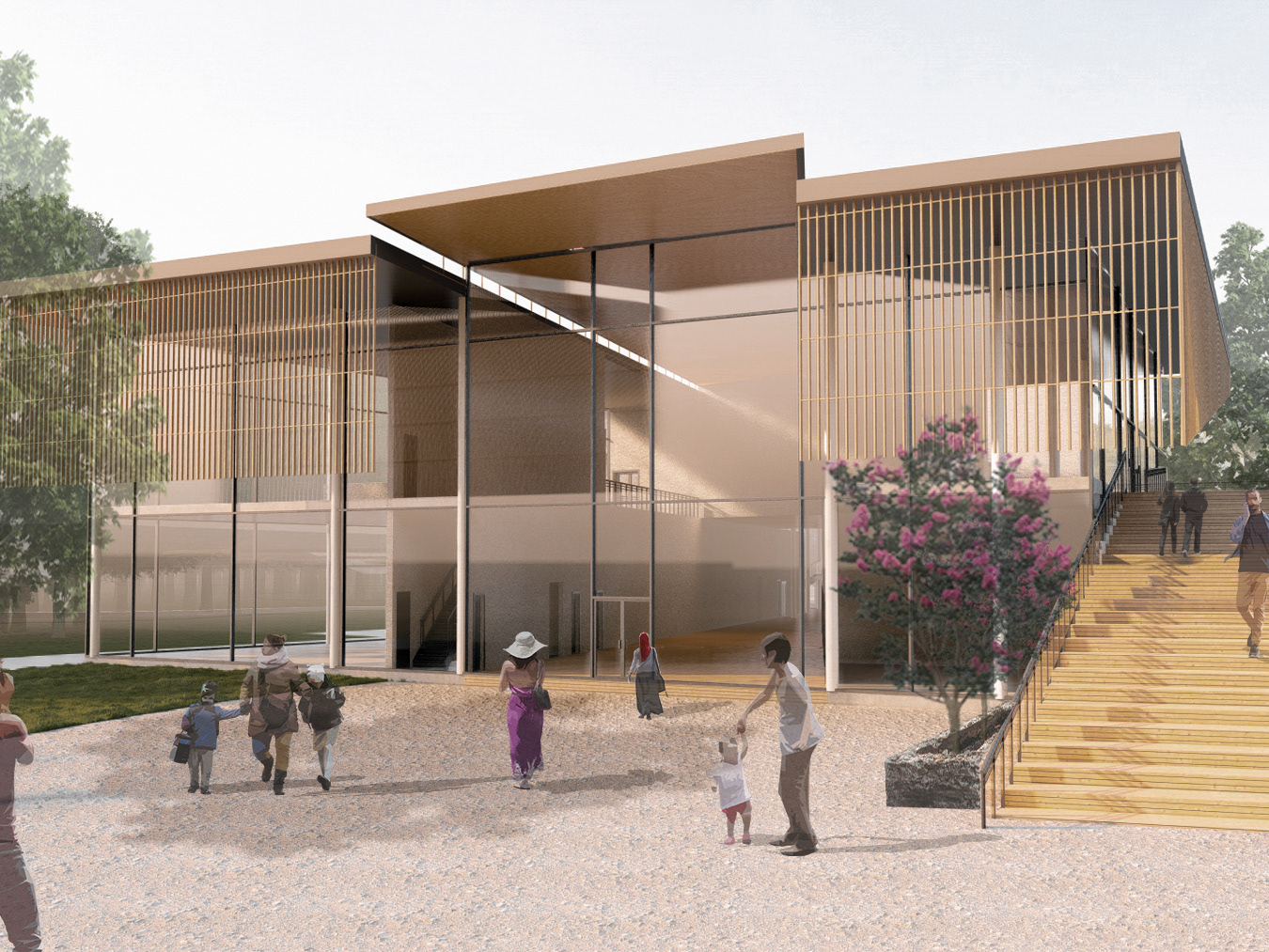Forest Lake Elementary
2020
Crafting a natural learning environment
By harnessing the health benefits of mass timber, we've created a space that nurtures both mind and body. Our layout encourages community interaction, with distinct areas for public engagement and private study, all connected by inviting communal spaces. Experience the harmonious blend of nature and education in our thoughtfully crafted school environment.
in collaboration with Kara Ammon
Site Plan
Challenge
Balancing the preservation of the site's existing forest-like ambiance with the integration of new research on learning environments and the utilization of innovative mass timber materials posed a significant challenge for the project.
Ground Floor Plan
Entry Floor Plan
Solution
Through careful planning, the design accommodated both students and the local community by dividing the main program into two sections: one for public spaces and the other for private areas. This layout facilitated seamless integration of public engagement and private study, interconnected by inviting common spaces.


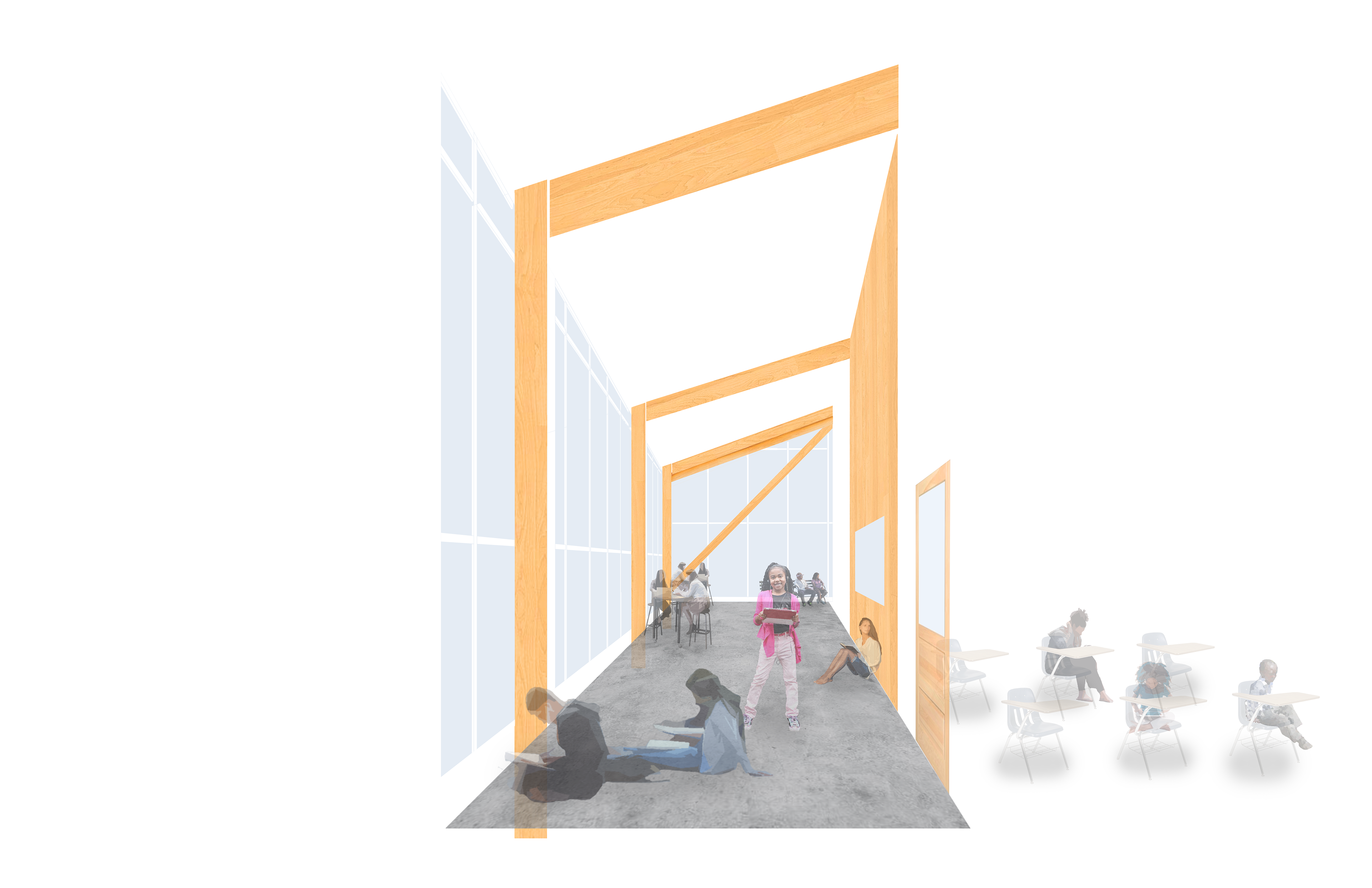

Impact
The result is a harmonious blend of nature and education, enhancing the school's unique experience while promoting health and well-being. The strategic orientation of the classroom block towards the trees fosters a stronger connection to the outdoors, complemented by additional outdoor spaces like the patio and commons area, enriching students' overall learning experience.
Northwest and Southeast Elevations
Southeast and South Sections
